2D Floorplan Conversion

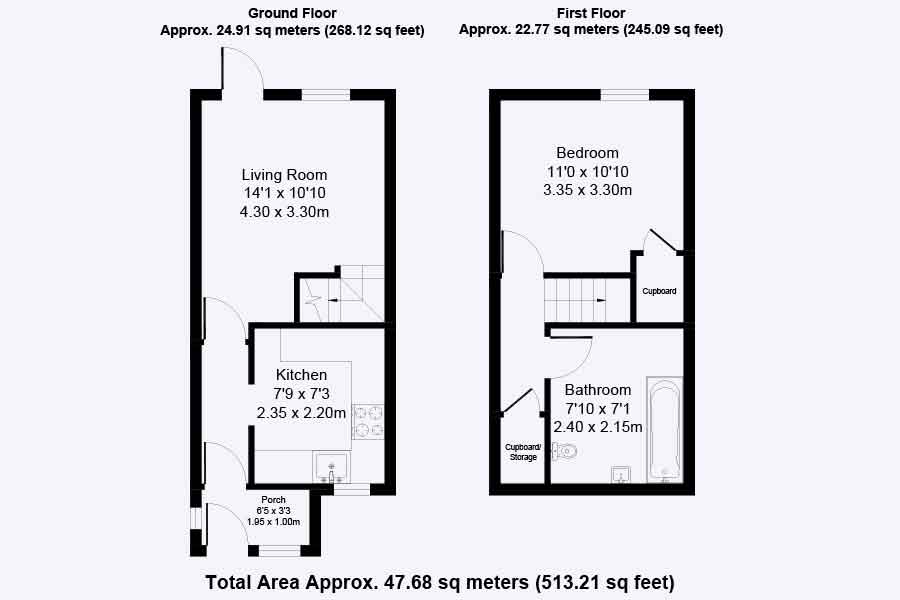
We transform hand-drawn property sketches into customized 2D floor plans. Choose your style, colors, branding, and information. Prices start at £6.95, with a quick 3-hour turnaround and no contract required.








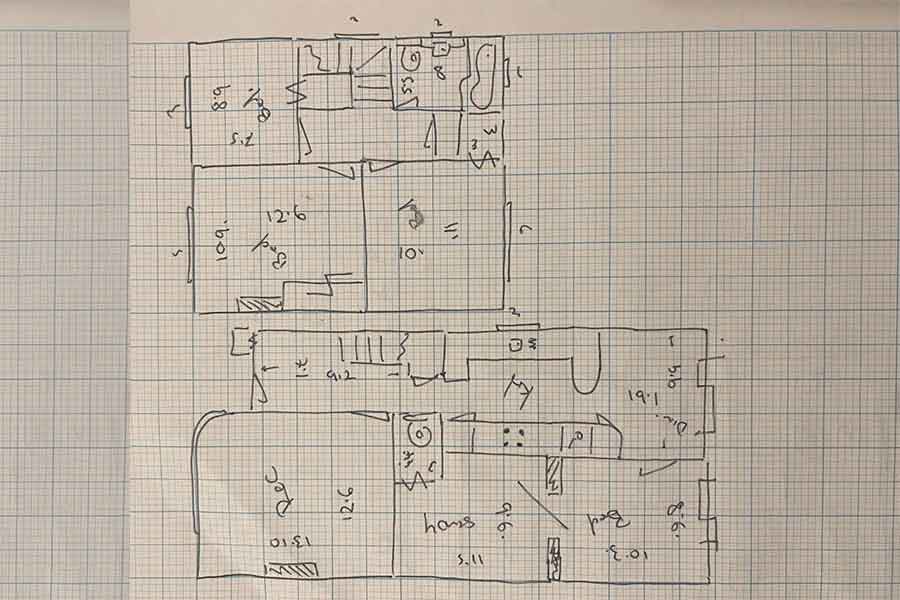
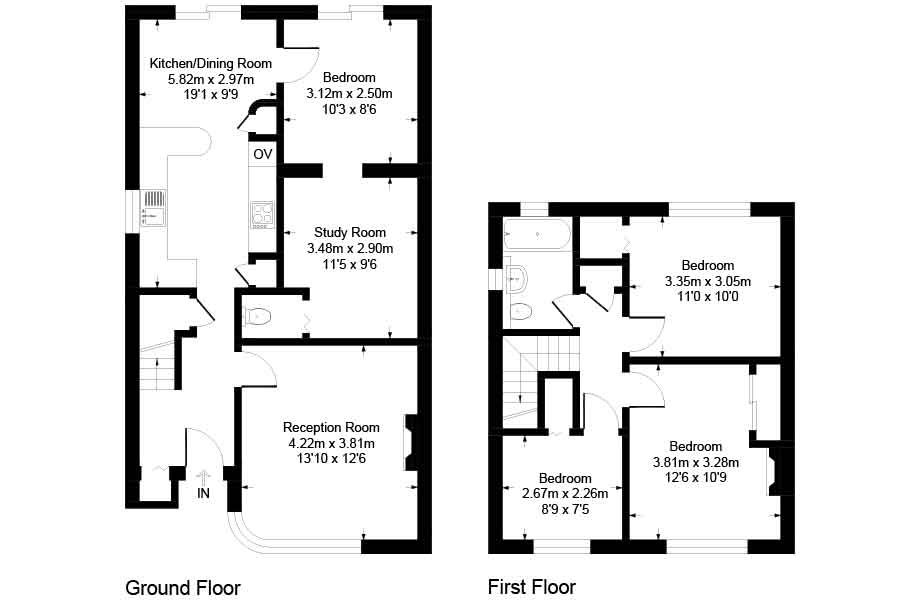
Boring to roaring!
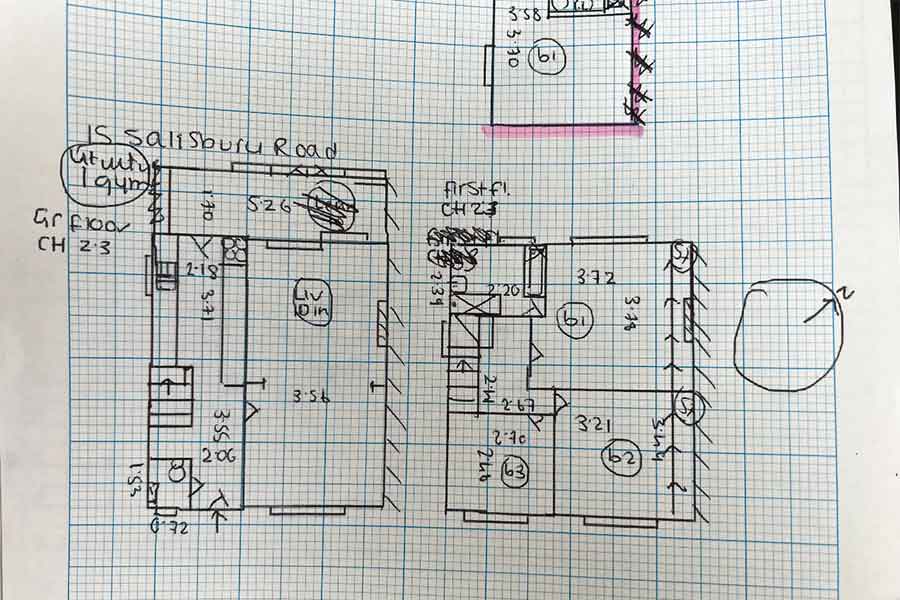
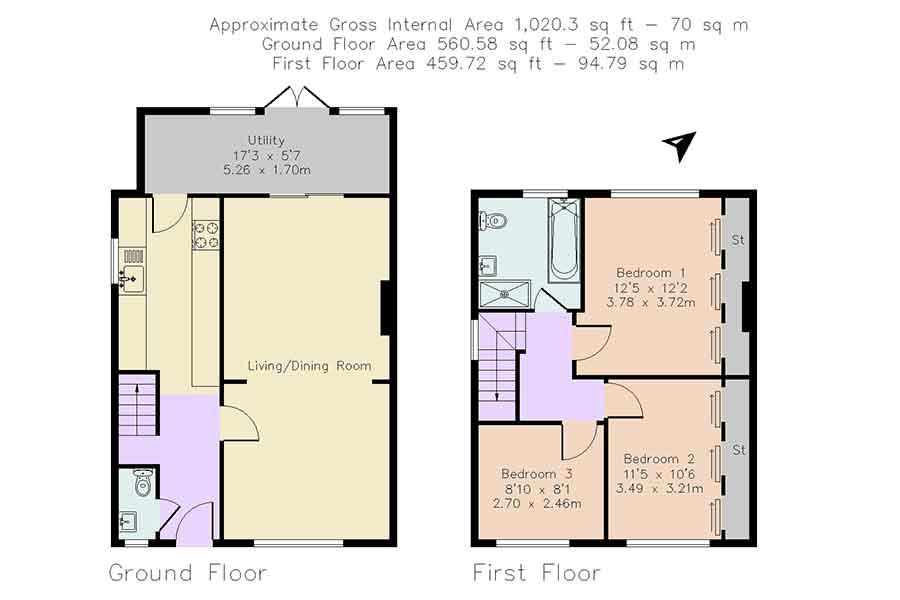

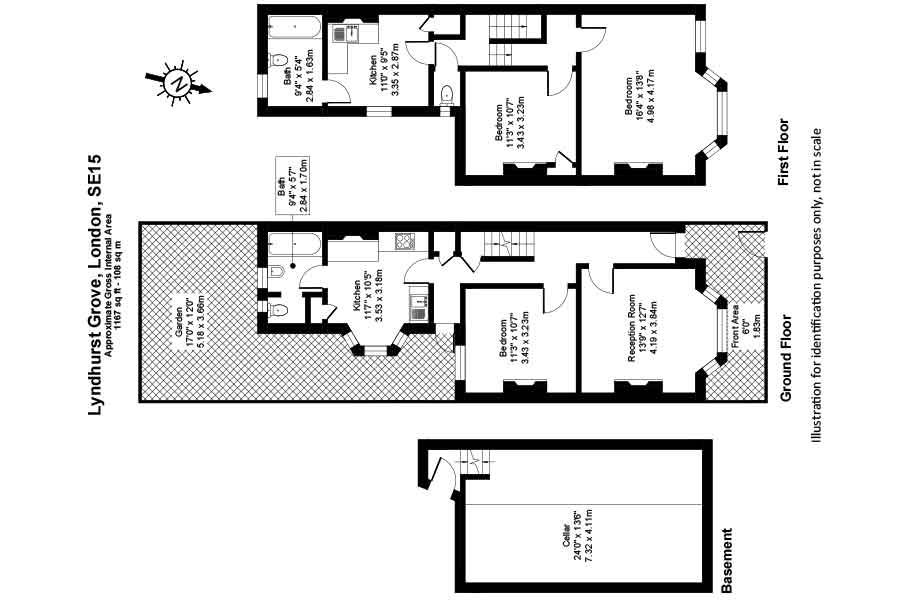
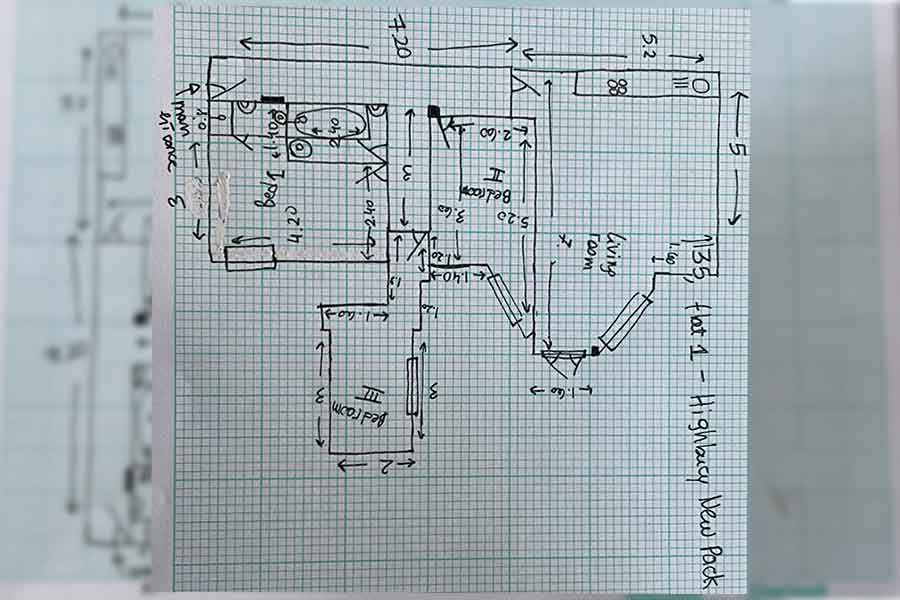
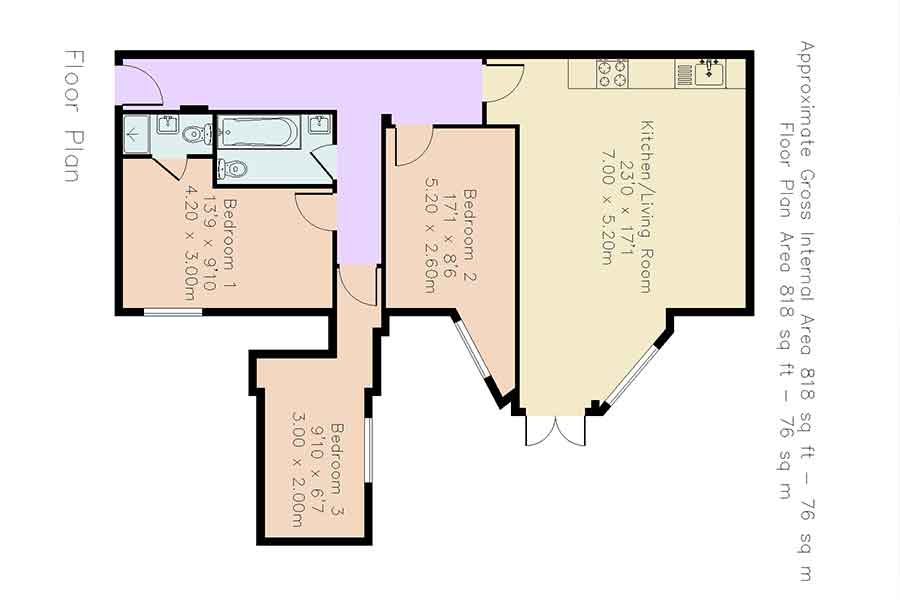
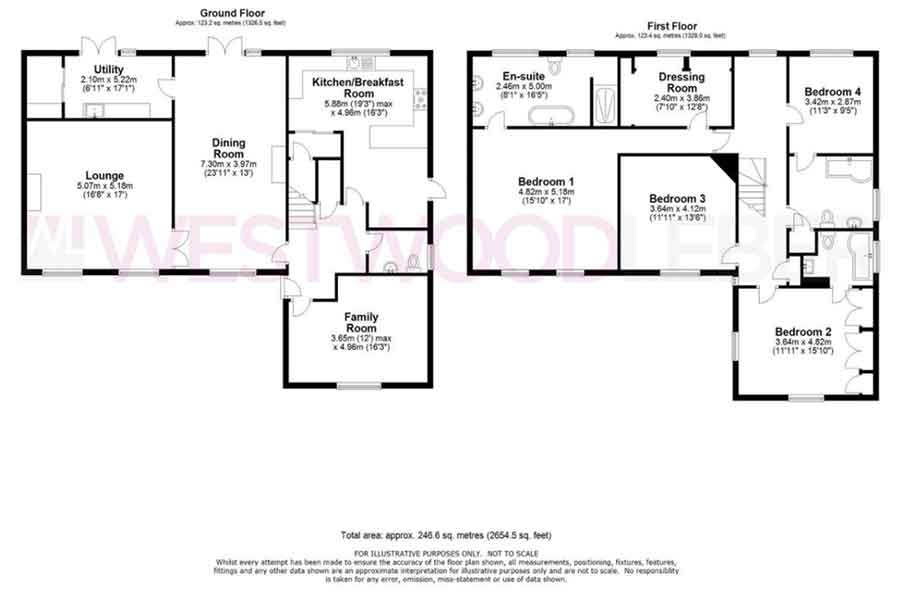
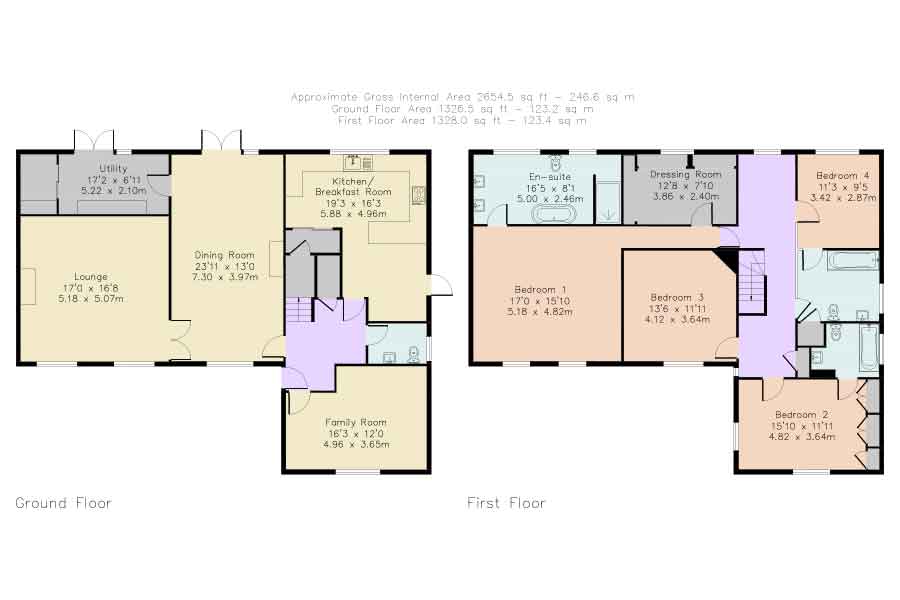
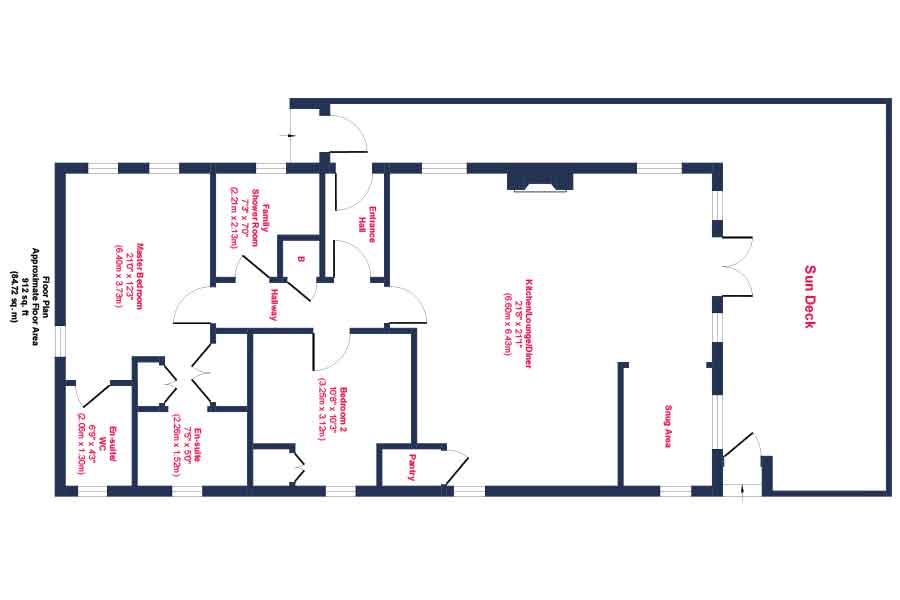
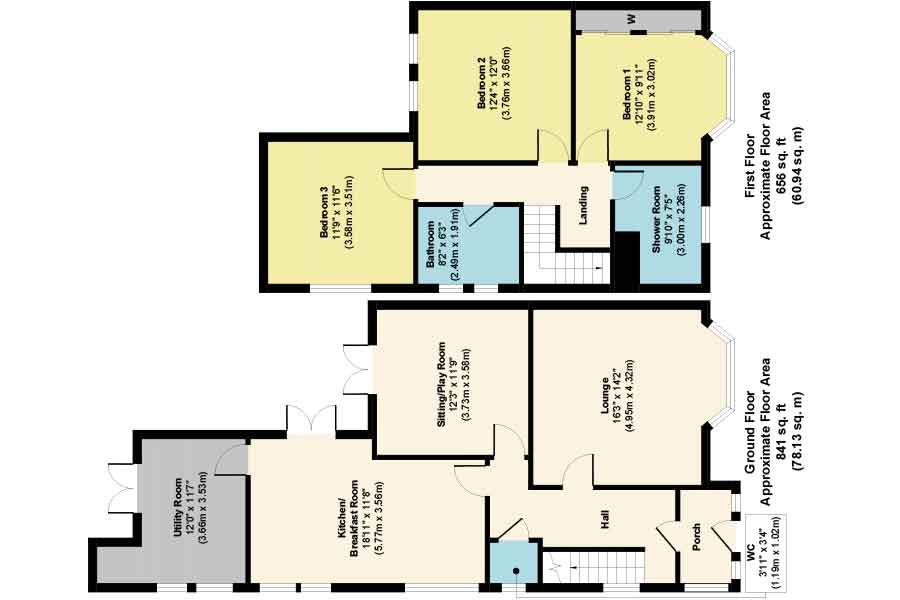
Advantages of Image Enhancement
-
Time-saving: Effortlessly transform sketches into polished, finalized plans. -
Cost-effective: Obtain professional floor plans at affordable rates. -
Increased leads: Draw in 30% more prospects with personalized plans.
-
Competitive advantage: Outshine lazy competitors and win instructions. -
Vendor and househunter appreciation: Impressive floor plans create satisfaction and interest. -
Enhanced marketing success: Boost property transactions with effective floor plan marketing.
A detailed walkthrough for Floor Plan

Step 1
You take measurements and create sketches.
“We conduct an on-site visit to measure and sketch the property layout. Need tips? Check out our informative blog. Unsure about the equipment? Here’s a list of what you’ll need.”
Step 2
Convenient upload at any time.
Easily send us your sketches anytime through our user-friendly client portal. Simply drag and drop your files. We save your preferences for quick order placement in seconds.
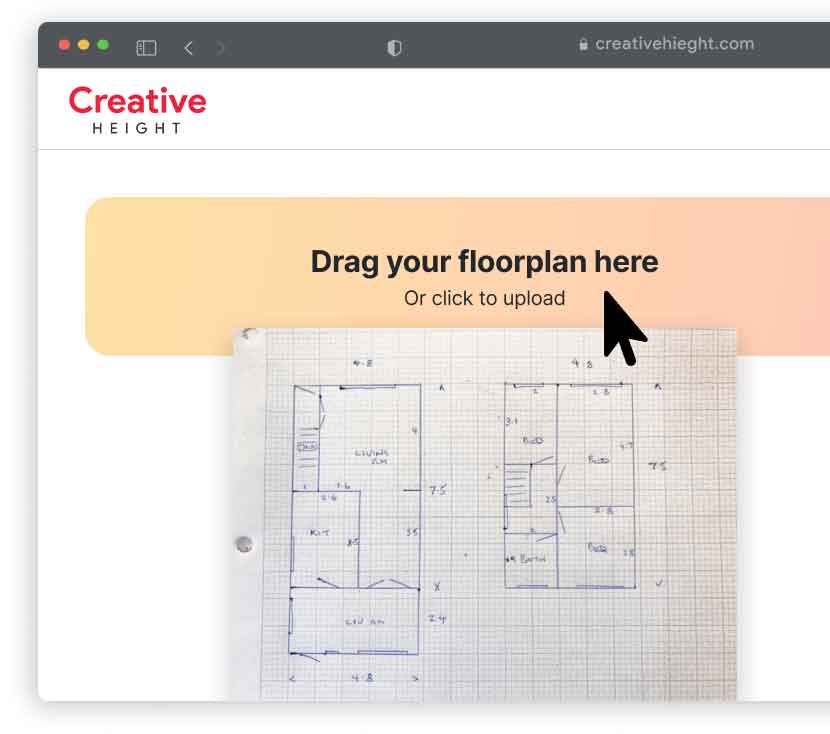
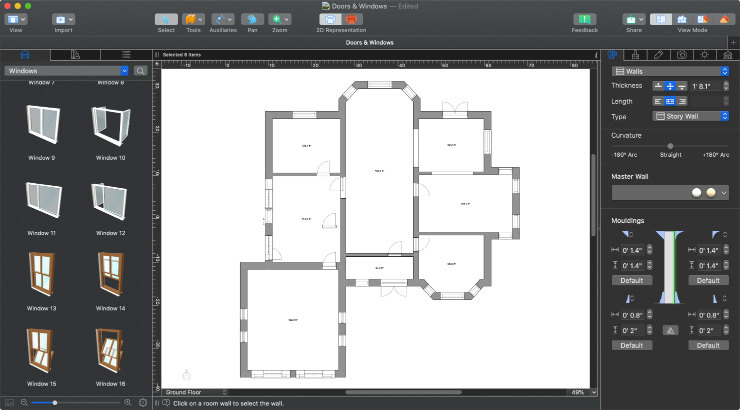
Step 3
Let us create your customized floor plan.
Once we receive your sketches, we immediately start drafting your digital floor plan. You can expect an email notification when it’s ready, which usually takes around 3 hours. If any amendments are necessary, they are provided at no additional cost.
Floor areas (GIA)
Toggle the visibility of the gross internal area (GIA) for each floor.
Room names
Toggle the display of room names for each room.
Room measurements
Toggle the display of measurements in the center of each room.
Disclaimer
Specify a custom disclaimer, use our default text, or choose not to display a disclaimer.
Address
Choose which parts of the address to include or choose not to display it at all.
Logo
Personalize your plans by including your own logo or watermark.
Colour
Customize the color scheme to match your brand palette or opt for our Zoned color style.
Supplier?
Save your client’s preferences to quickly order customized plans.
Raving About Our Image Enhancement Services

Sarah
“I was skeptical at first, but the quality of the converted floor plans was outstanding. It definitely helped increase interest in my listings.”

John
“I appreciate the flexibility and customization options offered. The team was responsive to my requests, and the final floor plans were professional and visually appealing.”

Emma
“I’ve tried other floor plan providers, but this one stands out. The pricing is competitive, and the quality of the floor plans is top-notch. Very satisfied!”

Emily Rice
“The floor plan conversion service saved me a lot of time and effort. It was incredibly convenient, and the accuracy of the measurements was spot-on.”

Michael
Previous
Next
Black and white Floorplans
Previous
Next
Zoned color floor plans.
Previous
Next
What is the pricing for Floor plans Conversion?
Essential edits: What’s included?
Personalize your plans extensively with included options: information display, color scheme, unit type, north arrow, canvas crop, grouping, orientation, logo, disclaimer, and file type.”
- EditSet price
- 1 – 2 bedrooms £6.95 + VAT
- 3 – 4 bedrooms £8.95 + VAT
- 5 bedrooms £10.95 + VAT
- 6 – 7 bedrooms £14.95 + VAT
- 8 – 9 bedrooms £26.95 + VAT
- 16 bedrooms or moreGet Qoute
Add-ons
Optional extras if you need them. The additional charge is on top of the set price. Some Add-ons are priced per image, some are priced per set.
- EditAdditional charge
- Whitelabel£2.00 + VAT
FAQs
What is the process for placing an order for Floorplan Conversion?
You can conveniently use our user-friendly client portal to upload your files. You can upload up to 5 files per order and select any additional Add-ons that may be required. Please note that each order is limited to one property.
What is the timeframe for completing the floor plan conversion?
Our target turnaround time for floor plan conversion is 3 hours. However, please consider allowing a few additional hours if your plan is complex or if the order is placed outside of UK office hours.
What is the process for requesting amendments or revisions if needed?
We offer free amendments for your floor plans. Simply communicate the desired changes to us through the client portal, and we will promptly take care of them for you.
Do you have any guidelines or recommendations for sketching floor plans effectively?
We have a helpful blog post on measuring floor plans according to RICS guidelines. Make sure to give it a read for valuable tips. Additionally, we also provide information on the necessary gear you’ll need for the task.
What is the billing process like?
By signing up, you will receive the benefit of three free orders that you can utilize for Floorplan Conversion or any other services we offer.
Is there a free trial available for Floorplan Conversion?
Take advantage of our special offer! Sign up today and receive three free orders that can be used for any of our services. These free orders remain valid for a period of 30 days, giving you ample time to explore and experience the benefits of our services at no cost.
Why Choose Creative Height?
Swift Delivery
Place orders anytime, day or night, with our 24/7 ordering system. Experience an average turnaround time of just 3 hours.
User-Friendly
Effortlessly place orders within seconds through our user-friendly portal for a quick and streamlined experience.
Contract free
No binding contracts, just order our services whenever you require them, giving you complete flexibility and convenience.
Affordable Pricing
Our pricing is designed to be affordable, providing you with exceptional value for your money.
Dedicated Assistance
Round-the-clock support through phone, live chat, and email to assist you whenever you need help.
Uncompromising Excellence
Consistently rated ‘Excellent’ by our satisfied clients for the quality and reliability of our services.
